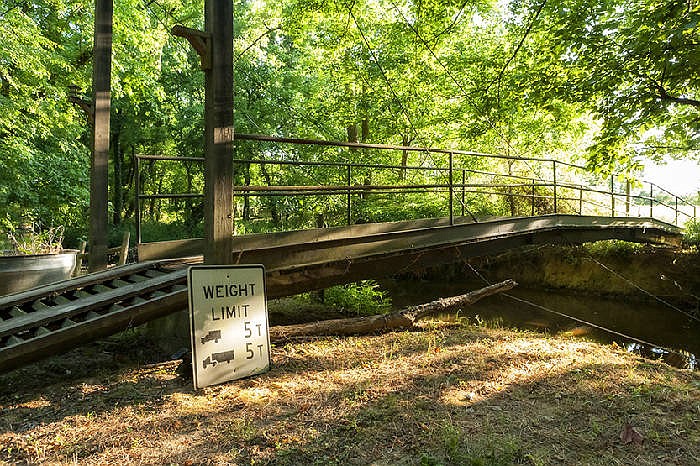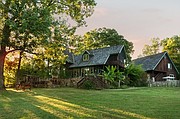The moniker given to a child can brand the child with identity, style or aspiration, and naming a great house is no different. Just hearing a name conjures a reputation - Fallingwater, The Breakers, Pemberley - and when Brent and Alisa Bigham christened their home "Rivendell," they knew what magical imagery they would conjure. They had just spent eight years in a French country home they built and called "Narnia," with a secret room accessed through the doors of a wardrobe.
When they built their next home, they didn't set out to replicate the fictional elvish dwelling of author J.R.R. Tolkien's lore, rather a well-crafted, warm, hospitable retreat in the mountains. It was only after the rambling residence of wood and stone came together that Alisa searched for a name.
"Your house is Rivendell," a friend told her, since it was always full of food and laughter.
The couple had fallen in love with old-fashioned timber frame construction at a friend's home, and it became the most influencing factor in their own home's construction. Crafted in Virginia by Blue Ridge Timberwrights and assembled on-site using mortise and tenon joints, the home's Douglas fir structure rises to 32 feet at its apex, where, from the seat of a bucket truck, Brent and his son put the only nail in the home's frame to hang an evergreen bough for good luck. Dunlap stone wraps the foundation of the house, imbuing it with an ancient atmosphere.
One with its natural setting, the intrinsic beauty of the home's exposed timber frame brings the richness of wood to every room, nowhere more so than the living room whose vaulted ceiling and stone chimney take full advantage of the home's two stories. Pale shiplap paneling and a bounty of windows reaching almost to the ceiling bring in enough light to balance the wood's deep hues. Taking in the tree-lined lake view, the back side of the first story is edged with sunrooms and a huge stone porch. A custom dining table here accommodates the large family by the back side of the living room's two-sided fireplace.
Like the fictional elvish village, the Bighams' Rivendell isn't just a home but a setting, an estate with pastures for horses, babbling streams and rolling, forested hills unmarred by development. Brent has been flying planes for more than 40 years, so there was no better place to build the family's home than in the 65-acre Blue Mountain Air Park they developed in Trion, Georgia. A diverse community of pilots and their families live part time or year-round on 14 home sites around a 2,700-foot-long grass runway. Brent's own 1946 Aeronca Champ plane is kept in a hangar near the runway, but the house itself is through the woods and across a creek.
Tolkien's elves are great craftspeople and lovers of art and beauty, and the same is true of the Bighams. Their home is full of unique treasures and playful works of art, like the dazzling stained glass window scene of a blue heron by the late Agnew Myers, the last piece the glass artist ever made. The couple also commissioned a larger-than-life statue of one of Tolkien's most loved characters, the wizard Gandalf. Made from a tree from the property and carved by chainsaw artist Jim Marbutt of Summerville, the wizard stands by a charming stone patio and gazebo on the edge of the lake behind the house.
Casual and authentic, the home lives to suit the family within its walls, rather than the family adjusting to the home. "She's always changing things," says Brent with a smile for his wife. The open concept living, dining and kitchen space lends itself to easy rearranging with the help of room dividers, but even bedrooms get switched around. For now, the couple uses a cozy upstairs room as their master suite, and who could blame them when the room boasts exclusive access to an airy screened porch that overlooks the pool?
The generous bedroom under the opposite end of the gabled roof is equally charming with dynamic views of the surrounding land, an excellent lair for their 13-year-old son, Sam, the only one of their three children still at home. Sam sleeps on a boat-shaped bed, and his walls are a rich, nautical blue that complements the house's palette of earthy, moody hues. Here and in the master, shelves and cabinets are cleverly built into the entrance wall of the room for attractive and clever storage.
From the sizable loft at the top of the stairs, Alisa can oversee activities in the living room while she manages the couple's vacation rental properties from her antique desk. A small cabin near the house once served as an office for a nearby rental but is now outfitted as a comfortable guest suite with a private bath.
For more adventurous types, there's Beaver Lodge, Brent's primitive man cave through the woods. The elevated first-story living space can be reached by way of a staircase that lifts on a winch to keep out bears or enforce the tongue-in-cheek "no women allowed" policy. Solar panels provide all the electricity the little lodge requires and an antique stove, its heat. If anything goes wrong, Brent's wall-mounted toolbox contains all the ingredients for a liquid fix of the adult variety.
Another space dedicated to fun is the rec room over the garage where the family can engage in a game of pool or air hockey or simply enjoy the stars through a telescope. A romantic covered breezeway leads from the garage past a bee garden and back to the main house.
Tolkien called Rivendell "a perfect house, whether you liked food, or sleep, or work, or story-telling, or singing, or just sitting and thinking best, or a pleasant mixture of them all." The Bighams have drawn inspiration from this quote to fuel a house of fond memories and a place that family and friends can't resist coming back to.

