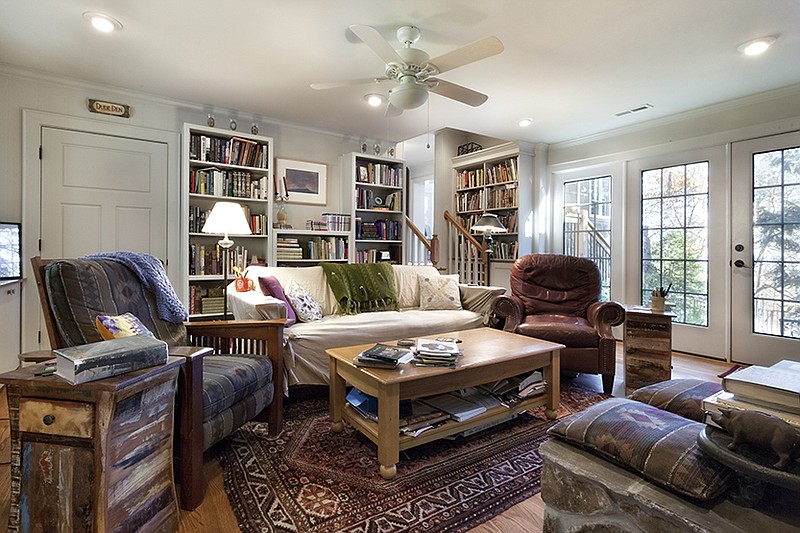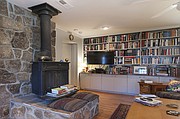After an old-fashioned, whirlwind romance kicked off their midlife marriage 10 years ago, Emily and Paul Campbell were content in their simple yet charming 1930's stone cottage on the side of Lookout Mountain. Little did they know that adding on a master suite would put them over the moon.
"We're happier than we ever dreamed we would be," says Emily, a Baltimore transplant who moved into the cottage Paul had bought years before.
Paul had moved there to be closer to his mother who was still living in the Lookout Mountain home where he had grown up. His father, Paul Campbell Jr., lived there too, but as the family joke runs, Paul and his father didn't need to see any more of each other. They worked together daily at Campbell & Campbell law firm downtown.
"I drove past this place thousands of times without ever noticing it," says Paul. Combined with the rocky slope of the mountain, trees and undergrowth once obscured the rectangular stone house from the road below. The lot itself was a hidden gem, with giant boulders and hiking trails etching three consecutive parcels of land.
Like a true cottage, there are nooks and crannies to explore before you ever depart on one of the property's trails. All around are boulders arranged as if in conversation, and patios ringed with native plants invite you, too, to linger. Copper rain chains catch the light, and birds perch on feeders.
A builder who also worked for Gardener Bright (father of Fletcher Bright) constructed the original three-bedroom house most likely in 1938. Later owners George and Frances Gardenhire expanded the house into what was the garage, adding an extra sitting room with a Franklin stove.
The original entrance opens into an intimate living room with dark wood beams overhead and a robust stone fireplace with a raised hearth. Following the incline of the mountainside, the dining room is elevated from the living room with two graceful, curved steps. Its windows look directly onto the terrain of rocks and trees that slants upward behind the house.
"When we got married, I thought the prevailing logic was to offer her a place without my history attached to it, but Emily didn't want to leave," says Paul.
"I loved it. I married you to get this house," she teases.
Emily's family heirlooms turned out to be the perfect complement to the cottage. A huge brass kettle cozies up to the living room hearth, and a Dutch iron from 1721 hangs from the mantel along with antique Dutch utensils made with blue and white ceramic. More of her German and Norwegian heritage shows itself in the china that adorns the dining room shelves and several other heirlooms passed down through her mother.
Paul has interesting pieces too, like a silver spoon from 1807 that belonged to his great-grandfather John Whitaker in Winchester and was once buried with its mates to save it from theft by Union troops.
With three bedrooms and two baths, the home was comfortable enough for the couple after they merged their two lives, but they dreamed of a larger master suite. They hired Mathis/Ewing Architecture, and what they got was more than they'd even dreamed of.
The couple credits their happiness with the new addition in part to the extensive background information the firm gathered about their lifestyle and preferences before drawing up the plans.
To the Campbells' surprise, the plans included a new kitchen under a gabled projection off the front façade that would balance the bump-out of the master suite on the southern end of the house. Builder Art Johnson of Mountain City Construction, recommended by Mathis/Ewing, brought their plans to life.
"He met a huge challenge realizing their vision in this tough, rocky place, and their working together from the very start was a big advantage for us," Emily says.
Now, the square room that was the original kitchen serves as a reception foyer and landing area. Here, just outside the doorway of the new kitchen addition, are two built-in, knotty cherry armoires, or "shrunks," as Emily's German ancestors would have called them, for linens and glassware.
Because the new addition juts out from the front façade, windows can and do wrap three sides of its perimeter, letting in maximum natural light and creating a wonderful cross-breeze when the windows are open. From the 14-foot ceiling, a double fan oscillates - their "steampunk" fan, says Emily.
At first, she was daunted by the prospect of having no upper cabinets. Innovative Interiors, who built out the kitchen, put her at ease by maximizing the space below the counter and on the wall of the room adjoining the main house. In one corner of the lower cabinetry, shelves swing out for complete access, and in the other, a stack of drawers slide out together at an angle. On the inside wall of the kitchen, an oversized cabinet door conceals a mini-pantry of shelves measuring one can deep. Nearby, on the wall that nestles the fridge, is another cabinet for spices, also one-bottle-deep, that runs nearly floor-to-ceiling.
At the southern end of the house, the new spacious master bedroom has a roomy ceiling lined with whitewashed pine beadboard like in the kitchen. As elsewhere, the furniture here isn't new, rather an assemblage of older pieces. Some were Paul's, others brought by Emily, and others recently inherited, like the tall armoire Emily's father made by hand. A giant and ancient chest that had been closed up in the attic during the previous owners' remodel was painstakingly hauled back down again. While it did not contain a treasure map, it provides valuable storage under a trio of windows on the front wall of the bedroom.
Before the addition, Paul and Emily had never shared a bathroom. In their new master bath, an L-shaped, double-sink vanity gives both elbow room, and both the shower and tub have room for two. Woodsy river rocks and subway tiles pair well in the shower, and the oval soaking tub with heated sides adds a touch of luxury. (The Campbells don't go for luxury as a rule. They also had an outdoor shower installed, inspired by Emily's godmother on Cape Cod who uses hers year-round.)
Even better, perhaps, than the master suite is the fact that two of the original bedrooms can now be devoted to the children and grandchildren when they come to stay. Emily even loans out her window seat in the multipurpose study, which is home to even more bookshelves.
With a home from this period lacking large closets, creative storage becomes vital. Since built-ins line the walls of more rooms than not, you might get the impression that this couple is crazy for them. But the truth is they are crazy for books. Hundreds - or thousands - of them are on display and 20-30 percent more are in storage, Paul estimates.
It's one of the reasons the house suits them both well. In fact, their mutual love of words was instrumental in pairing their lives together in the first place. When the couple was introduced long distance by Paul's niece living in Baltimore, they began a six-month-long, daily correspondence by email, due in part to Emily's hearing impairment.
The correspondence soon turned into an obsession. "I had to limit myself to once a day," Emily says.
When she came down to Chattanooga that April and Paul took her to the 4 Bridges Arts Festival, she was enamored. She told a Baltimore friend that she'd "met a man who lived in a little stone house on the side of a mountain where there were endless hiking trails and Civil War battle sites." And her friend said, "Wherever that is, I know you're a goner."
Before her return to Baltimore that April, Paul said, "Will you come back? And stay?" It was the question that turned their unique courtship into the merging of their lives together in this unique home.

